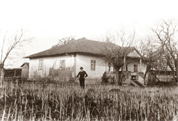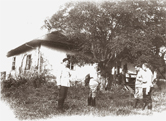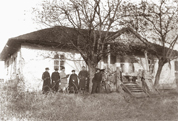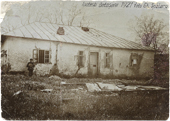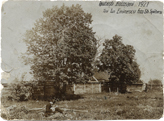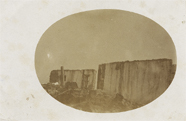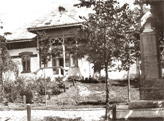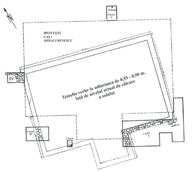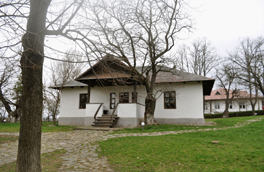|
HOME
|
||||||||
|
|
||||||||
| |
|
|||||||
|
The family home was not a manor, but a modest country
house, though spacious and practical, not lacking a certain rustic
elegance. It was a geometric building, slightly raised above ground level,
with two large windows on each side. A large porch in front, you reached
it climbing some seven wooden steps, a porch roof, shaped as a Greek
pediment supported by two slender columns, these were giving the white,
tin-roofed building a vague neoclassical style. George Călinescu, Viaţa
lui Mihai Eminescu (The Life of Mihai Eminescu) |
||||||||
|
|
||||||||
|
Ipoteşti
Memorial − Mihai Eminescu National Center for Studies |
||||||||

